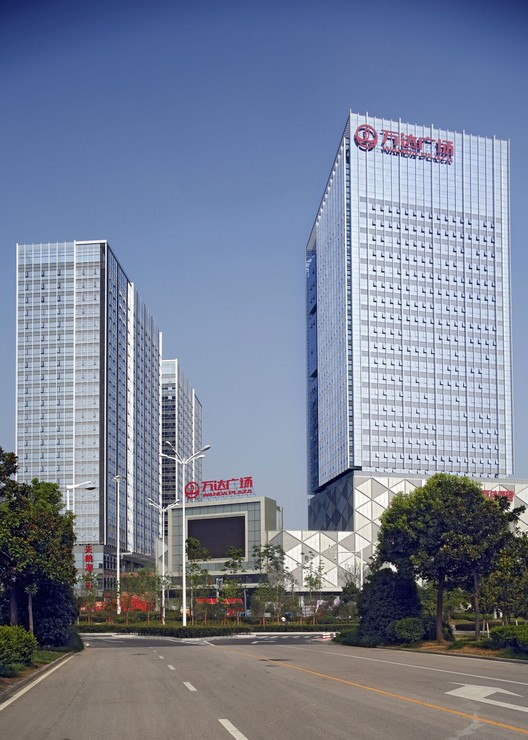
-
Architects: HYHW Architects
- Area: 25000 m²
- Year: 2012

Text description provided by the architects. Hefei Swan Lake Wanda Plaza is located in Hefei civil service district. It is a city complex containing a mall, supermarket, external shopping street, 4 office towers and a hotel.

To make a unified facade, within the project budget and schedule, we use triangle patterns to cover the huge volume of the mall, creating variety by using different colors and scales of triangle aluminum. In places, double layered printed glass is used to create a dynamic pattern as your perspective changes. A triangular sculptural form at the side of the building highlights the entrance to the inner shopping street. Warm colored terracotta panels create a more approachable and comfortable space to be in. Pedestrian bridges connect upper levels of the street at different angles to create a network of paths to improve foot flow and encourage movement at different levels.

The skin of the four office buildings above the shopping podium is glazed, using a glass and aluminum curtain wall system to emphasize the outline of the structure. The top of the towers is exaggerated to make them appear higher than they actually are.

The façade of the three-star hotel employs more solid walls and horizontal sun shading to make a distinction from the office building.

The lighting design highlights the triangular elements of the building to create a lively, habitable space in the evening for late night shopping.
.jpg?1363625646)















